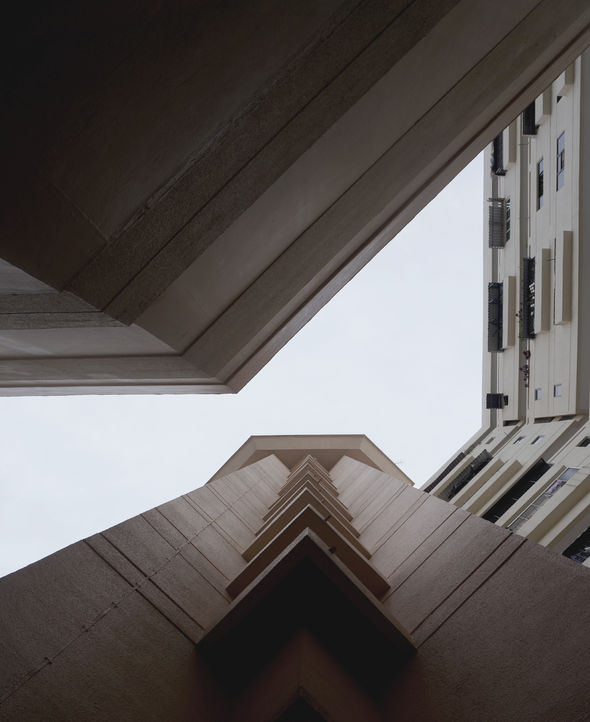
Queensway Shopping Centre
(with Group2 Architects)
Retail Mall and Residential Tower, Singapore
Completed 1975
The design proposal of the Queensway Shopping Centre was done by our principal working at Group2 Architects between 1971 - 1972.
The overall building consists of a 4-storey retail podium with basement and 13-storey residential tower, set on the busy corner junction of Alexandra Rd and Queensway.
Taking advantage of its location, three separate entrances into the retail mall address the main axis of its site, enhancing its visibility and presence. The interior layout within is further organised according to the three main axis and entrances in a radial fashion, with the retail shops radiating out from a central octagonal space that serves as the "village square"
The brutalistic modernity of the retail podium is a counter to the more elegant and articulated residential tower, which has apartments organised in a clever interlocking arrangement to allow for a variety of apartment types with different orientations and entrances.







